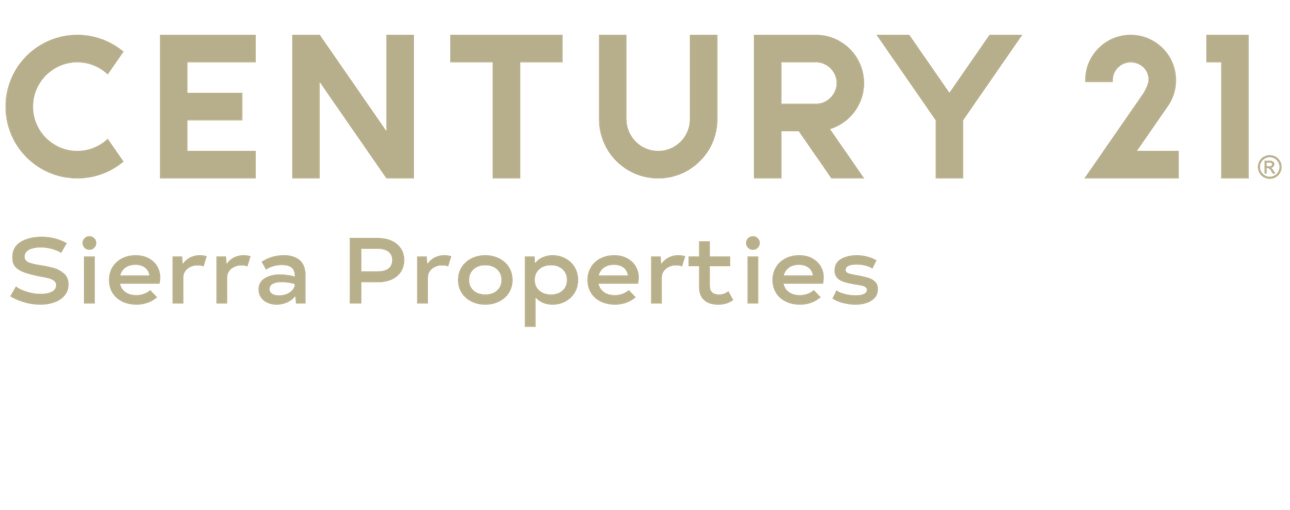


Listing Courtesy of:  Metrolist / Century 21 Sierra Properties / Joan Irish
Metrolist / Century 21 Sierra Properties / Joan Irish
 Metrolist / Century 21 Sierra Properties / Joan Irish
Metrolist / Century 21 Sierra Properties / Joan Irish 840 Sandalwood Drive Murphys, CA 95247
Active (57 Days)
$425,000
MLS #:
224120338
224120338
Lot Size
0.41 acres
0.41 acres
Type
Single-Family Home
Single-Family Home
Year Built
1975
1975
Style
Other
Other
Views
Mountains, Hills
Mountains, Hills
School District
Brett Harte Union,Vallecito Union
Brett Harte Union,Vallecito Union
County
Calaveras County
Calaveras County
Listed By
Joan Irish, Century 21 Sierra Properties
Source
Metrolist
Last checked Dec 22 2024 at 8:46 AM GMT+0000
Metrolist
Last checked Dec 22 2024 at 8:46 AM GMT+0000
Bathroom Details
- Full Bathrooms: 2
Interior Features
- Appliances: Microwave
- Appliances: Disposal
- Appliances: Dishwasher
- Appliances: Hood Over Range
- Appliances: Built-In Gas Range
Kitchen
- Stone Counter
- Pantry Cabinet
Subdivision
- Forest Meadows
Lot Information
- Low Maintenance
- Auto Sprinkler Front
Property Features
- Level
- Fireplace: Wood Stove
- Fireplace: Wood Burning
- Fireplace: Living Room
- Fireplace: 2
- Foundation: Concreteperimeter
Heating and Cooling
- Wood Stove
- Central
Homeowners Association Information
- Dues: $187/Monthly
Flooring
- Wood
- Vinyl
- Tile
- Carpet
Exterior Features
- Wood
- Roof: Composition
Utility Information
- Utilities: Electric, Propane Tank Leased, Cable Available
- Sewer: Public Sewer
Garage
- Other
- Garage Facing Front
Parking
- Other
Stories
- 3
Living Area
- 1,800 sqft
Location
Estimated Monthly Mortgage Payment
*Based on Fixed Interest Rate withe a 30 year term, principal and interest only
Listing price
Down payment
%
Interest rate
%Mortgage calculator estimates are provided by C21 Sierra Properties and are intended for information use only. Your payments may be higher or lower and all loans are subject to credit approval.
Disclaimer: All measurements and all calculations of area are approximate. Information provided by Seller/Other sources, not verified by Broker. All interested persons should independently verify accuracy of information. Provided properties may or may not be listed by the office/agent presenting the information. Data maintained by MetroList® may not reflect all real estate activity in the market. All real estate content on this site is subject to the Federal Fair Housing Act of 1968, as amended, which makes it illegal to advertise any preference, limitation or discrimination because of race, color, religion, sex, handicap, family status or national origin or an intention to make any such preference, limitation or discrimination. MetroList CA data last updated 12/22/24 00:46 Powered by MoxiWorks®






Description